Green Meadows Park
4 bedroom energy-efficient houses in beautiful Tenby, Pembrokeshire.
4 bedroom energy-efficient houses in beautiful Tenby, Pembrokeshire.

To register your interest with this development, please leave your details so our agents can get back to you.
Your details will not be sent to any other 3rd parties apart from our agents, and will not be used for continued marketing unless you choose this option below. Read our Privacy Policy here.
Nestled on the edge of the Atlantic Ocean and famous pembrokeshire coast, Enzo’s Homes are proud to introduce ‘Green Meadows Park’, our stunning new home development based in the picturesque seaside town of Tenby.
Read MoreBased on the South west coast of Wales and just 5 minutes from Tenby’s town center, Green Meadows boasts close proximity to a range of attractive coastal and market towns, as well as the major town hubs of Pembroke and Carmarthen. In addition, the A40 and A477 provide residents with easy access the M4 corridor and beyond.
Tenby is one of the most well known and loved travel destinations in the UK, and is famous for it’s iconic harbour… medieval market square...colourful buildings… and it’s stunning family-friendly beaches. Residents can visit a range of boutique shops and cafes, or explore the charming streets that sit within the town’s ancient 13th century walls. Step outside the town walls and you are greeted with one of the most stunning stretches of coastline anywhere in britain. Relax or enjoy family time on the beach, explore the coastal path, or treat yourself to a scenic round of golf.
Adrenaline junkies can enjoy the ocean via a range of watersports on offer, or nature lovers can take a boat trip to visit nearby caldey island and it’s resident seals. Some however may choose to take it easy and simply soak it all in.
In addition to this, the area is home to a range of attractions ideal for people of all ages, including theme parks, water parks, zoos, and family activity playgrounds. Our Green Meadows Park development boasts stunning 4 bedroom houses far removed from a typical new build. Upon entering, a sense of space, style and practicality is delivered thanks to the high spec kitchen with open plan dining area.
Sure to bring people together, the large lounge area complete with french doors provides a range of entertainment options for friends and family. A light and airy downstairs study is certain to make anyone feel more productive, while the large utility room with outside access increases practicality even further. Our generously-sized upstairs bedrooms provide a level of space not normally associated with a new build home and abound in natural light. The master bedroom is no exception and also features an elegantly designed ensuite bathroom.
To help mornings run smoothly, our homes also feature a luxury family bathroom, boasting sophistication and class, as well as a downstairs bathroom for added convenience. In addition, we make use of every possible square inch of space, and feature a range of storage options, perfect for any growing family.

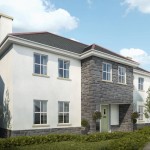
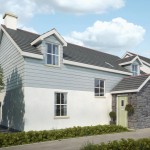
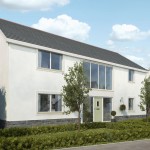
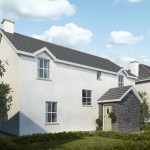



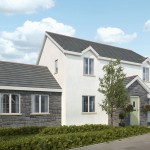



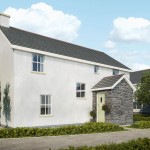




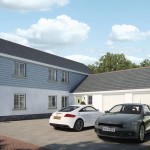



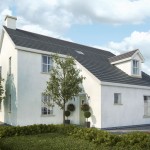







 = Affordable Housing Scheme
= Affordable Housing SchemeOur interior walls are around twice the width of the industry standard, providing better heat insulation. We use oak internal doors in all our properties, ensuring a grand entrance to every room in the house.
From authentic clay bricks, maintenance free renders and high quality paint, we do the finishing touches right. All homes also come with generous garden areas to soak up the rural views.
Benefit from 75% free hot water through the combined use solar PV directly into a state-of-the-art water cylinder.
Multi-layered reflective insulation provides leading thermal resistance and external vapour protection.
Our state-of-the-art in-roof Solar PV system provides high efficiency, ease of use and high performance.
Where possible, we use the brand new and exciting Rointe low-consumptionheaters, ensuring running costs only plummet further.
All Maes Y Llewod properties are covered by Global Home Warranties Structural Defects insurance which protects against any defects that may arise in your new home. It covers the potential cost of rebuild and/or remedy, and in most cases lasts for 10 years.