Mansion Gardens
A new development of 3, 4 and 5 bedroom homes nestled in Penllergaer Woods, Swansea.
A new development of 3, 4 and 5 bedroom homes nestled in Penllergaer Woods, Swansea.
To register your interest with this development, please leave your details so our agents can get back to you.
Your details will not be sent to any other 3rd parties apart from our agents, and will not be used for continued marketing unless you choose this option below. Read our Privacy Policy here.
Integrated within the beautiful Penllergaer Woods, Mansion Gardens makes it possible to be both hidden away from the everything and have unsurpassed access to everything all at the same time.
Read MoreHow do you offer new-home buyers the convenience of the M4 corridor with the tranquility of the countryside? You create a development within the popular Penllergaer Woods, instantly creating an oasis for all its residents. Mansion Gardens capitalises on reservoirs, waterfalls, wildlife, mature trees and miles of walking tracks that connect directly to the development itself, meaning you’ll never be far from work or play. It’s the perfect location for nature lovers, dog owners, fitness enthusiasts or those simply wishing to unwind. Further afield, you’ll have quick access to South Wales’ major towns, cities and retail parks, not to mention other attractions such as the beautiful coast of the Gower Peninsula or the moody mountains of the Brecon Beacons.
As for the homes themselves; the clue is in the development’s name. All of Mansion Gardens’ homes boast the finish and energy-smart features Enzo’s Homes have become known for, but in a bigger and more stunning range of houses than ever before.

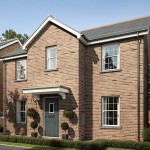
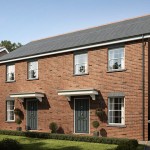

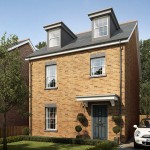
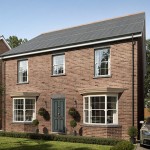


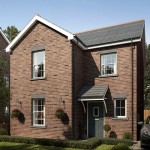




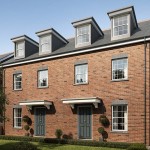



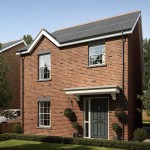



































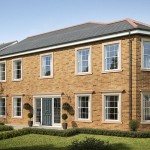
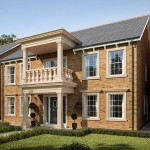

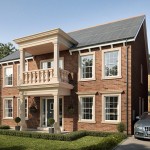



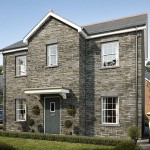




 = Affordable Housing Scheme
= Affordable Housing SchemeOur interior walls are around twice the width of the industry standard, providing better heat insulation. We use oak internal doors in all our properties, ensuring a grand entrance to every room in the house.
From authentic clay bricks, maintenance free renders and high quality paint, we do the finishing touches right. All homes also come with generous garden areas to soak up the rural views.
Benefit from 75% free hot water through the combined use solar PV directly into a state-of-the-art water cylinder.
Multi-layered reflective insulation provides leading thermal resistance and external vapour protection.
Our state-of-the-art in-roof Solar PV system provides high efficiency, ease of use and high performance.
Where possible, we use the brand new and exciting Rointe low-consumptionheaters, ensuring running costs only plummet further.
All Mansion Gardens properties are covered by Global Home Warranties Structural Defects insurance which protects against any defects that may arise in your new home. It covers the potential cost of rebuild and/or remedy, and in most cases lasts for 10 years.