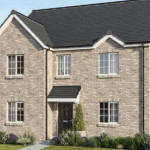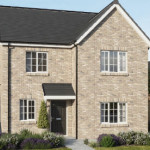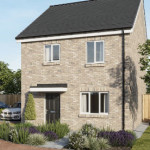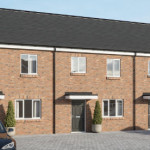Cysgod yr Eglwys
A beautiful collection of 3 & 4 bedroom homes in the heart of Carmarthenshire
A beautiful collection of 3 & 4 bedroom homes in the heart of Carmarthenshire
To register your interest with this development, please leave your details so our agents can get back to you.
Your details will not be sent to any other 3rd parties apart from our agents, and will not be used for continued marketing unless you choose this option below. Read our Privacy Policy here.
Situated in the sought after location of Llanon, Cysgod yr Eglwys offers a semi rural aspect with excellent road links to a range of local towns and cities whilst also being perfectly situated for onward journeys via the M4 at junction 48. The development will be released in two phases comprising a mix of three and four bedroom properties. Phase one is now open to interested parties.
Read MoreThe collection boasts a total of 34 spacious family homes, each carefully thought out to provide the most functional space for day to day family life, home working and entertaining. We don't cut corners on finish or construction which is immediately apparent when entering an Enzo's home, with high quality fixtures and fittings, extra thick walls and insulation and a generous warranty on every home. To make life more comfy and more affordable each property also features a range of smart energy technology making a Cysgod yr Eglwys truly exceptional value.
All interested parties are encouraged to register their interest with our friendly team today to avoid disappointment.





















 = Affordable Housing Scheme
= Affordable Housing Scheme| Plot No. | House Type | Price | Availability |
|---|---|---|---|
| 7 | Gwili | £380,000 | Available |
| 11 | Gwili | £380,000 | Available |
| 12 | Eleanor | £315,000 | Available |
| 13 | Eleanor | £315,000 | Available |
| 14 | Eleanor | £315,000 | Available |
| 15 | Eleanor | £315,000 | Available |
| 16 | Eleanor | Coming Soon | |
| 17 | Eleanor | Coming Soon | |
| 18 | Carrig | £250,000 | Available |
| 19 | Laugharne | £230,000 | Available |
| 20 | Laugharne | £230,000 | Available |
| 21 | Laugharne | Coming Soon | |
| 22 | Gwili | £380,000 | Available |
| 23 | Eleanor | Coming Soon | |
| 24 | Eleanor | Coming Soon | |
| 25 | Gwili | Coming Soon | |
| 27 | Gwili | £380,000 | Available |
We use oak internal doors in all our properties, ensuring a grand entrance to every room in the house.
Benefit from 75% hot water through the combined use solar PV directly into a state-of-the-art water cylinder.
Multi-layered reflectiveinsulation provides leading thermal resistance and external vapour protection. Our homes also boast nterior walls are around twice the depth of the industry standard, providing better strength & insulation.
Our state-of-the-art in-roof Solar PV system provides high efficiency, ease of use and high performance.
We use groundbreaking Rointe low consumption heaters, ensuring running costs only plummet further.
We’re committed to creating homes that lead the market in energy efficiency and don’t cost the earth in more ways than one. That’s why we’ve partnered with some of the industry’s leading names and utilised new building technologies and methods to provide a home that not only helps save the environment but helps save you money too.
All our homes are protected against structural defects for 10 years such as water ingress and flaws in the design, workmanship or materials.
Development layouts, landscaping, house floor plans and dimensions or illustrations are not intended to form part of any contract or warranty unless specifically incorporated in writing into the contract. All diagrams and images are for illustrative purposes and should be used for general guidance only. These items are subject to change to reflect changes in planning permission and are not intended to form part of any contract or warranty unless specifically incorporated in writing. Please speak to your solicitor to whom full details of any planning consents including layout plans will be available.