White Cliff Court
A collection of 29 new build homes on the White Cliffs of Dover
A collection of 29 new build homes on the White Cliffs of Dover
To register your interest with this development, please leave your details so our agents can get back to you.
Your details will not be sent to any other 3rd parties apart from our agents, and will not be used for continued marketing unless you choose this option below. Read our Privacy Policy here.
Situated directly between the iconic White Cliffs of Dover and the beautiful Kent Downs AONB, Enzo’s Homes are proud to announce ‘White Cliff Court’; a collection of 29 new build homes in an unparalleled location.
Read MoreWith immediate access Europe at residents’ fingertips plus an abundant mix of towns, amenities and natural attractions on the doorstep, a world of discovery awaits, and convenience is never lacking thanks to excellent transport links.
Taking full advantage of its beautiful surrounds, White Cliff Court is sympathetically styled with beautiful gardens and finishes inside and out. Upon entering an Enzo’s Home you’ll immediately notice the high quality and workmanship that is not present in other typical new builds. From larger rooms, thicker walls more durable materials our team of architects, designers & craftspeople have worked to create a home every bit deserving of its surroundings. All house types also come with high-tech energy-saving features including smart heating and up to 75% free hot water, ensuring your home is easy on the environment and wallet. Plus each home is covered by a 10-year structural defect warranty for ultimate peace of mind.
We encourage all potential buyers to register their interest as soon as possible to avoid disappointment.











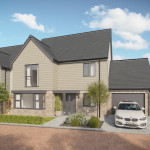
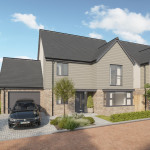
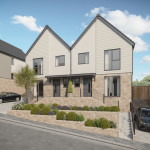

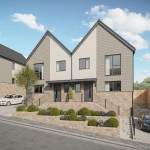





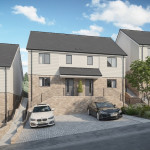





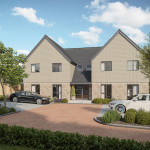



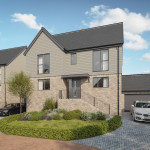
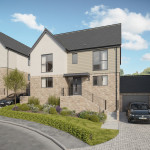






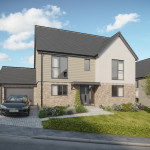
| Plot No. | House Type | Price | External Finish | Roof | Availability |
|---|---|---|---|---|---|
| 1 | Richmond | Buff Brick & Cedral Cladding (Grey) | Marley Edgemere (Grey) | Sold | |
| 2 | Portchester | £500,000 | Buff Brick & Cedral Cladding (Pearl) | Marley Edgemere (Grey) | Available |
| 3 | Kenilworth | £350,000 | Buff Brick & Cedral Cladding (Silver) & White Render | Marley Edgemere (Grey) | Available |
| 4 | Kenilworth | £350,000 | Buff Brick & Cedral Cladding (Silver) & White Render | Marley Edgemere (Grey) | Available |
| 5 | Tamworth | £350,000 | Buff Brick & Cedral Cladding (Pearl) & White Render | Marley Edgemere (Grey) | Available |
| 6 | Tamworth | £350,000 | Buff Brick & Cedral Cladding (Pearl) & White Render | Marley Edgemere (Grey) | Available |
| 7 | Kenilworth | £350,000 | Buff Brick & Cedral Cladding (Silver) & White Render | Marley Edgemere (Grey) | Available |
| 8 | Kenilworth | £350,000 | Buff Brick & Cedral Cladding (Silver) & White Render | Marley Edgemere (Grey) | Available |
| 9 | Tamworth | £350,000 | Buff Brick & Cedral Cladding (Pearl) & White Render | Marley Edgemere (Grey) | Available |
| 10 | Tamworth | £350,000 | Buff Brick & Cedral Cladding (Pearl) & White Render | Marley Edgemere (Grey) | Available |
| 11 | Goodrich | £300,000 | Buff Brick & Cedral Cladding (Silver) & White Render | Marley Edgemere (Grey) | Available |
| 12 | Goodrich | £300,000 | Buff Brick & Cedral Cladding (Silver) & White Render | Marley Edgemere (Grey) | Available |
| 13 | Goodrich | Buff Brick & Cedral Cladding (Silver) & White Render | Marley Edgemere (Grey) | Coming Soon | |
| 14 | Goodrich | Buff Brick & Cedral Cladding (Silver) & White Render | Marley Edgemere (Grey) | Coming Soon | |
| 15 | Goodrich | Buff Brick & Cedral Cladding (Silver) & White Render | Marley Edgemere (Grey) | Coming Soon | |
| 16 | Goodrich | Buff Brick & Cedral Cladding (Silver) & White Render | Marley Edgemere (Grey) | Coming Soon | |
| 17 | Carisbrooke | Buff Brick & Cedral Cladding (Grey) | Marley Edgemere (Grey) | Coming Soon | |
| 18 | Carisbrooke | Buff Brick & Cedral Cladding (Grey) | Marley Edgemere (Grey) | Coming Soon | |
| 19 | Carisbrooke | Buff Brick & Cedral Cladding (Grey) | Marley Edgemere (Grey) | Coming Soon | |
| 20 | Carisbrooke | Buff Brick & Cedral Cladding (Grey) | Marley Edgemere (Grey) | Coming Soon | |
| 21 | Berkeley | Buff Brick & Cedral Cladding (Pearl) | Marley Edgemere (Grey) | Coming Soon | |
| 22 | Warwick | Buff Brick & Cedral Cladding (Grey) | Marley Edgemere (Grey) | Coming Soon | |
| 23 | Lincoln | Buff Brick & Cedral Cladding (Silver) & White Render | Marley Edgemere (Grey) | Coming Soon | |
| 24 | Lincoln | Buff Brick & Cedral Cladding (Silver) & White Render | Marley Edgemere (Grey) | Coming Soon | |
| 25 | Highcliffe | Buff Brick & Cedral Cladding (Pearl) & White Render | Marley Edgemere (Grey) | Coming Soon | |
| 26 | Highcliffe | Buff Brick & Cedral Cladding (Pearl) & White Render | Marley Edgemere (Grey) | Coming Soon | |
| 27 | Lincoln | Buff Brick & Cedral Cladding (Silver) & White Render | Marley Edgemere (Grey) | Coming Soon | |
| 28 | Lincoln | Buff Brick & Cedral Cladding (Silver) & White Render | Marley Edgemere (Grey) | Coming Soon | |
| 29 | Windsor | Buff Brick & Cedral Cladding (Grey) | Marley Edgemere (Grey) | Coming Soon |
We use oak internal doors in all our properties, ensuring a grand entrance to every room in the house.
Benefit from 75% hot water through the combined use solar PV directly into a state-of-the-art water cylinder.
Multi-layered reflectiveinsulation provides leading thermal resistance and external vapour protection. Our homes also boast nterior walls are around twice the depth of the industry standard, providing better strength & insulation.
Our state-of-the-art in-roof Solar PV system provides high efficiency, ease of use and high performance
We use groundbreaking Rointe low consumption heaters, ensuring running costs only plummet further.
We’re committed to creating homes that lead the market in energy efficiency and don’t cost the earth in more ways than one.That’s why we’ve partnered with some of the industry’s leading names and utilised new building technologies and methods to provide a home that not only helps save the environment but helps save you money too.
All our homes are protected against structural defects for 10 years such as water ingress and flaws in the design,
Development layouts, landscaping, house floor plans and dimensions or illustrations are not intended to form part of any contract or warranty unless specifically incorporated in writing into the contract. All diagrams and images are for illustrative purposes and should be used for general guidance only. These items are subject to change to reflect changes in planning permission and are not intended to form part of any contract or warranty unless specifically incorporated in writing. Please speak to your solicitor to whom full details of any planning consents including layout plans will be available.